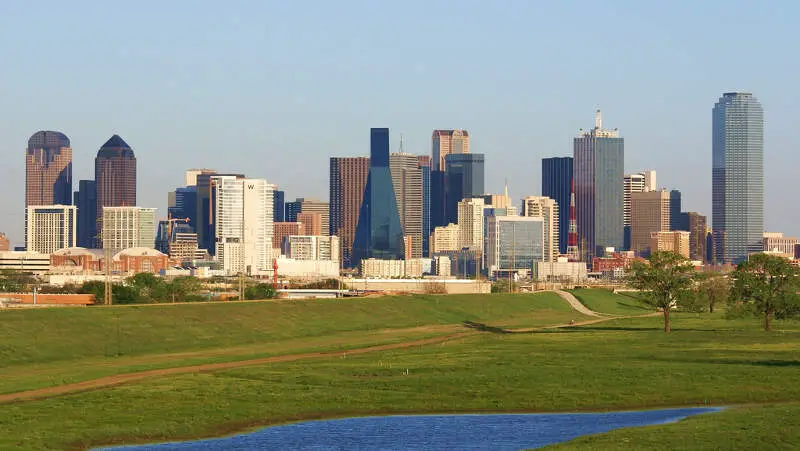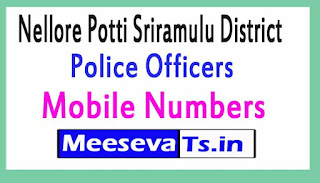(1) Vendor needs to provide architectural and engineering services to the government authority located in Las Vegas, NV.
- Lab Design:
- The architect will work with the health district to develop a complete set of design drawings and technical specifications for a new bsl-3 lab.
- The architect shall ensure that the final lab design complies with all applicable requirements.
- Design Development:
- Obtain any permits required for the design of the lab, without markups.
- Obtain plans of all adjacent utility facilities and identify and precisely locate all utilities.
- Plan, Specifications, and Estimates:
- Prepare construction drawings containing title sheet, general note sheet, plan sheets, typical cross section sheets, and detail sheets for the new lab.
- Plot typical cross sections to illustrate existing and proposed conditions.
- Ensure plans and specifications comply with all applicable governmental and professional standards.
- Develop a schedule for construction of the lab.
- Conduct all approved topographic and property surveys and combine with available topographic surveys to create base maps for construction of the lab.
- Provide traditional construction administration services including monitoring general contractor and subcontractor pay applications.
(2) All questions must be submitted no later than May 1, 2023.
↧




















